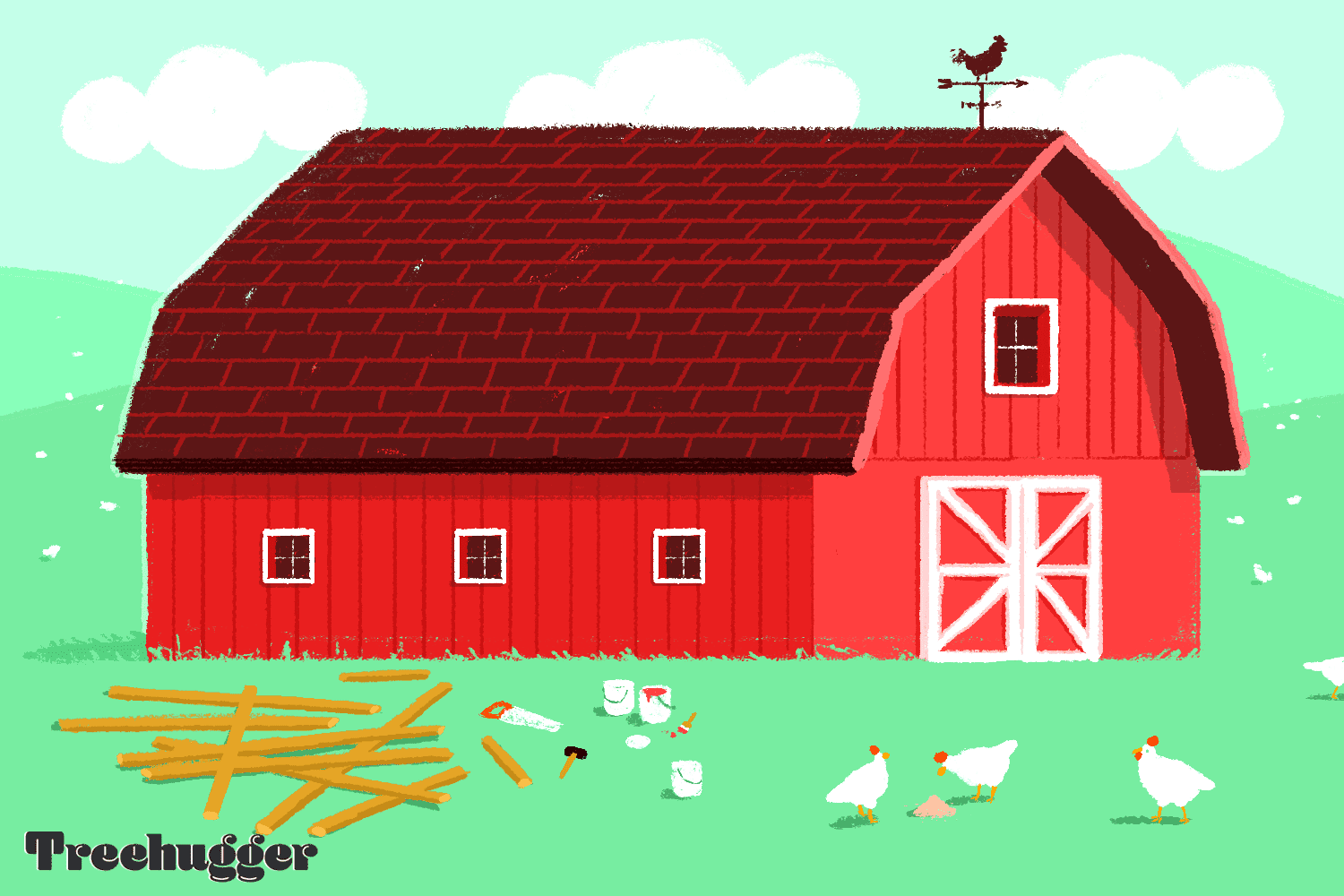These free barn plans will give you free blueprints and layouts so you can build your very own barn. These barns range from the simple and the small to the large and complex, so there should be a plan here for your skill set and needs.
Below are free barn plans for both one- and two-story barns in a variety of sizes from 12×24 all the way up to 40×44. Some of the plans also include guidance on how to add lean-to’s, cow stalls, feeding rooms, calf pens, and horse stalls to your barn plan.
LSU AgCenter
Within LSU AgCenter’s 30×24 barn plan are details including the location and size for box stalls, a calf pen, a feed room, and cow stalls. Having it all broken down in this way makes it really easy for you to plan the layout of your barn whether you’re following this exact plan or making adjustments to your own layout.
LSU AgCenter
LSU AgCenter’s free barn plan is for a 20×30, two-story barn with a 10-foot wide lean-to. This PDF shows several drawings of the barn from different perspectives, all with measurements and short descriptions.
Ron Fritz
This one, from Ron Fritz of The Creekside Woodshop, is a bit different than the other barn plans on this list. To see it from any angle and to measure every single component of the plan requires the free SketchUp program. Once loaded into SketchUp, you can even make large or minute changes to it and see the effects in real-time. Once downloaded and opened in SketchUp, the barn is 24×26 by default.
Toolsforsurvival.com
This free barn plan from Tools for Survival is for a 40×44 barn with side sheds built-in to it. All of the dimensions and perspectives of the barn can be seen in the plan.
Toolsforsurvival.com
Tools for Survival also has an 18×30 barn plan for smaller spaces. Similar to the other plans, you can zoom closer to the drawings to see the double horse stalls, cow stalls, feed room, feed alley, calf pen, and other areas.
NDSU.edu
North Dakota State University has several free barn plans, including this two-story 16×30 barn. The plan is a single page that’s a bit cluttered, but if you zoom up as far as you can, you can see the areas for things like the cow pen, feed room, and horse stalls.
The Barn ToolBox
The Barn ToolBox has several free barn plans, including this horse barn that measures 12×24. This PDF has two pages that illustrate the building process, everything from the header and kickboards to the stall doors and stone base.
